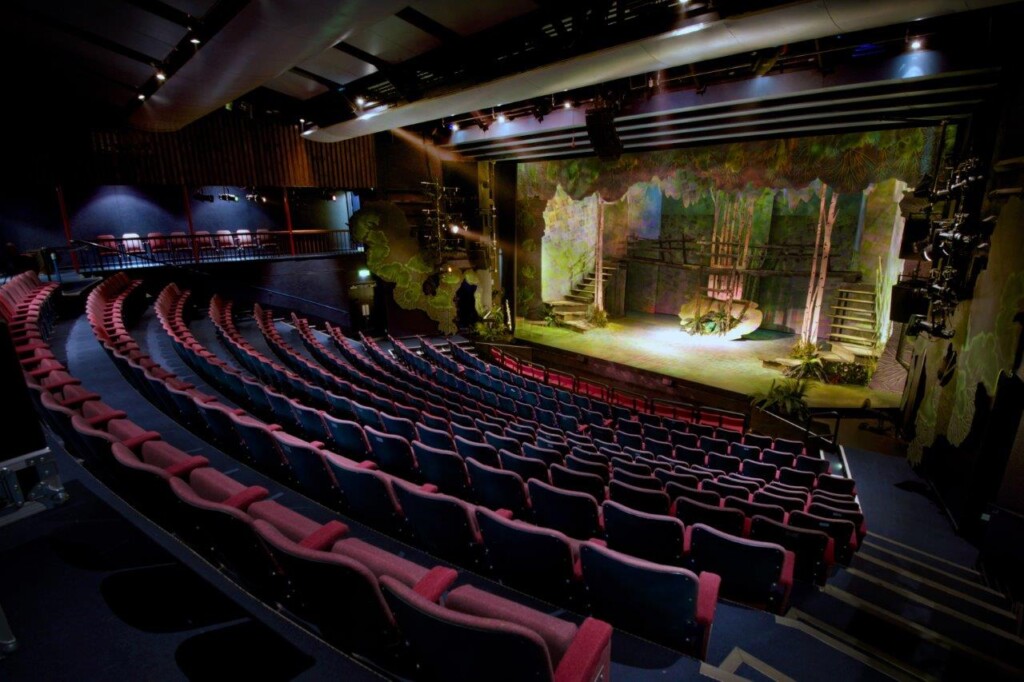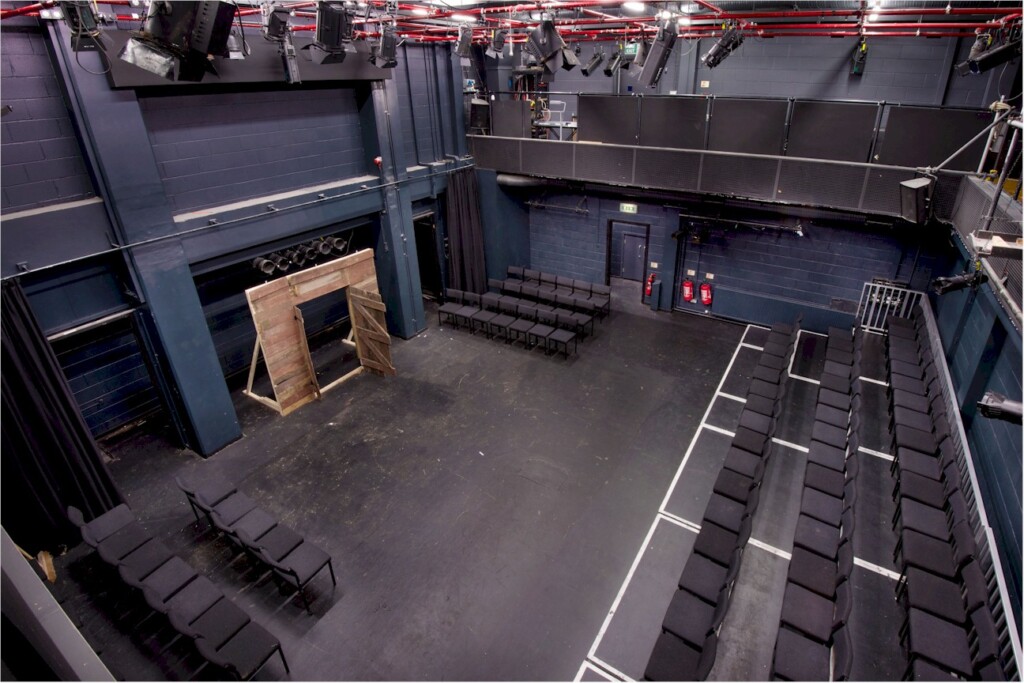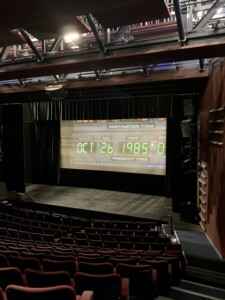For an overview of what is on offer here at The Crescent and what we can offer as part of your hire package please download the Theatrical Hire Guides below. We understand that every production and company is unique, and so we will provide you with a bespoke quotation tailored to your specific requirements.
Looking for a more intimate venue? Check out The Underground
Main House
Max Cap: 340
The Main House is a proscenium arch space with a raked auditorium, trap door and fly gallery. The stage offers great flexibility with the forestage being an adjustable height lift, which can be lowered to become an orchestra pit or an additional row of seats.
Ron Barber Studio
Max Cap: 120
The Ron Barber Studio is a versatile black box space with flexible raked seating which can be arranged in a wide range of formats. The Ron Barber Studio is a two storey height space with a wrap around gallery, which offers greater possibilities for set and lighting and the gallery can even be included as part of the action.
Downloads
Theatrical Hire Information Guide
Last Updated: May 2022
Main House Tech Spec
Last Updated: April 2024
Theatrical Hire Price Guide Aug 2023 – July 2024
Last Updated: July 2022
Theatrical Hire Price Guide Aug 2024 – July 2025
Last Updated: September 2023
Theatrical Hire Price Guide Aug 2025 – July 2026
Last Updated: July 2024
Additional Technical Charges
Last Updated: June 2022
Theatrical Hire Information Guide
Last Updated: May 2022
Ron Barber Studio Tech Spec
Last Updated: April 2024
Theatrical Hire Price Guide Aug 2023 – July 2024
Last Updated: July 2022
Theatrical Hire Price Guide Aug 2024 – July 2025
Last Updated: September 2023
Theatrical Hire Price Guide Aug 2025 – July 2026
Last Updated: July 2024
Additional Technical Charges
Last Updated: June 2022
For inquiries on availability please fill out this form
Contact the venue hire team on:
venuehire@crescent-theatre.co.uk
0121 643 4929


